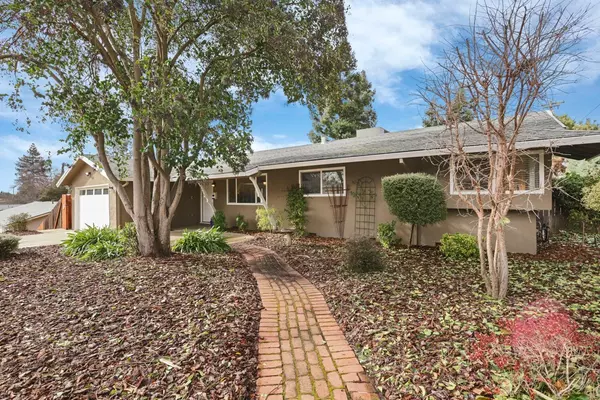$602,250
$559,900
7.6%For more information regarding the value of a property, please contact us for a free consultation.
3 Beds
2 Baths
1,439 SqFt
SOLD DATE : 03/09/2021
Key Details
Sold Price $602,250
Property Type Single Family Home
Sub Type Single Family Residence
Listing Status Sold
Purchase Type For Sale
Square Footage 1,439 sqft
Price per Sqft $418
Subdivision Shady Knolls
MLS Listing ID 20079078
Sold Date 03/09/21
Bedrooms 3
Full Baths 2
HOA Y/N No
Originating Board MLS Metrolist
Year Built 1963
Lot Size 0.260 Acres
Acres 0.26
Property Description
WELCOME TO PARADISE! In desirable Shady Knolls comes this ranch home that feels like a daily vacation escape. Enter into the airy space brightened by wood floors, fresh paint, and triple sliders off the relaxing family room. The remodeled kitchen with granite counters and stainless steel appliances including the gas range with double oven is fit for a chef. Retire to the master bedroom with a cedar floor walk-in closet, full master bath, and french doors to a private patio. The huge backyard, like a secluded mountain retreat of redwood and fruit trees with an open sky view at the high point of the neighborhood, is where your guests will sip drinks on the sprawling patio, enjoy a bbq, and cool off in the dazzling black bottom pool. More great features include new HVAC in 2020, updated carpet, 2nd walk-in closet, updated pool equipment, A/C and heat in garage with epoxy floors, updated plumbing, wifi sprinkler system, Ring doorbell, and more. Home to excellent schools! YOUR DREAM AWAITS!
Location
State CA
County Sacramento
Area 10628
Direction From Hazel Ave and Sunset Ave, west on Sunset Ave, right on Sanford St, right on Latimer Way, left on Arbardee Dr. Get out of your car. Gaze upon the open sky as you stand in the high part of the neighborhood, noting the great neighborhood view. Walk up to the house. You know the rest. Happy viewing!
Rooms
Master Bathroom Double Sinks, Granite, Tub w/Shower Over
Master Bedroom Walk-In Closet
Dining Room Dining/Living Combo
Kitchen Granite Counter
Interior
Heating Central, Natural Gas
Cooling Ceiling Fan(s), Central, Other
Flooring Carpet, Wood
Fireplaces Number 1
Fireplaces Type Family Room
Window Features Dual Pane Full
Appliance Free Standing Gas Range, Dishwasher, Disposal, Microwave, Double Oven
Laundry Cabinets
Exterior
Garage Garage Door Opener, Garage Facing Front
Garage Spaces 2.0
Fence Back Yard, Fenced
Pool Built-In, Dark Bottom, Gunite Construction
Utilities Available Public, Natural Gas Connected
View Other
Roof Type Composition
Topography Level,Trees Many
Street Surface Asphalt
Porch Front Porch, Uncovered Patio
Private Pool Yes
Building
Lot Description Auto Sprinkler F&R, Curb(s)/Gutter(s), Garden
Story 1
Foundation Raised
Sewer In & Connected
Water Public
Architectural Style Ranch
Level or Stories One
Schools
Elementary Schools San Juan Unified
Middle Schools San Juan Unified
High Schools San Juan Unified
School District Sacramento
Others
Senior Community No
Tax ID 246-0421-001-000
Special Listing Condition None
Read Less Info
Want to know what your home might be worth? Contact us for a FREE valuation!

Our team is ready to help you sell your home for the highest possible price ASAP

Bought with Delta Metro Realty Services Inc







